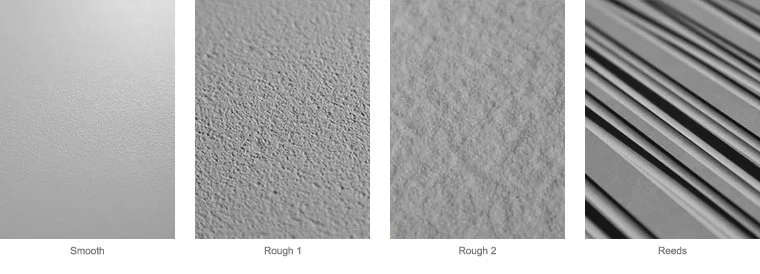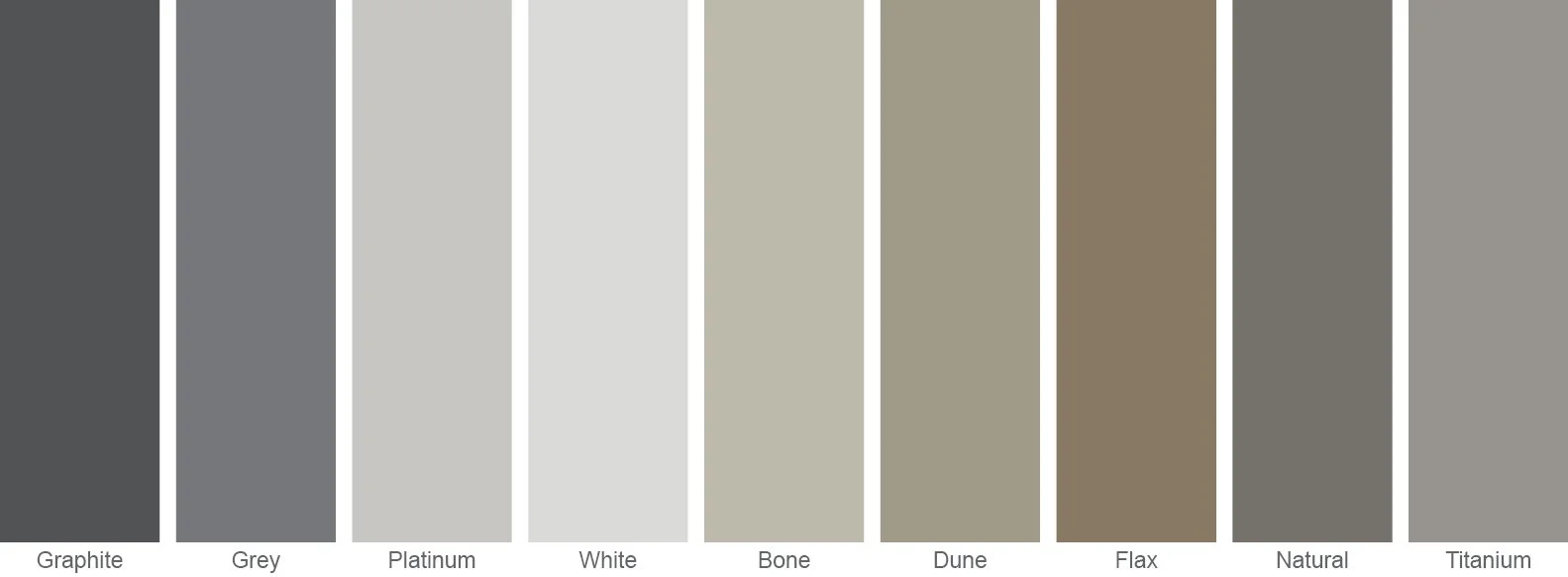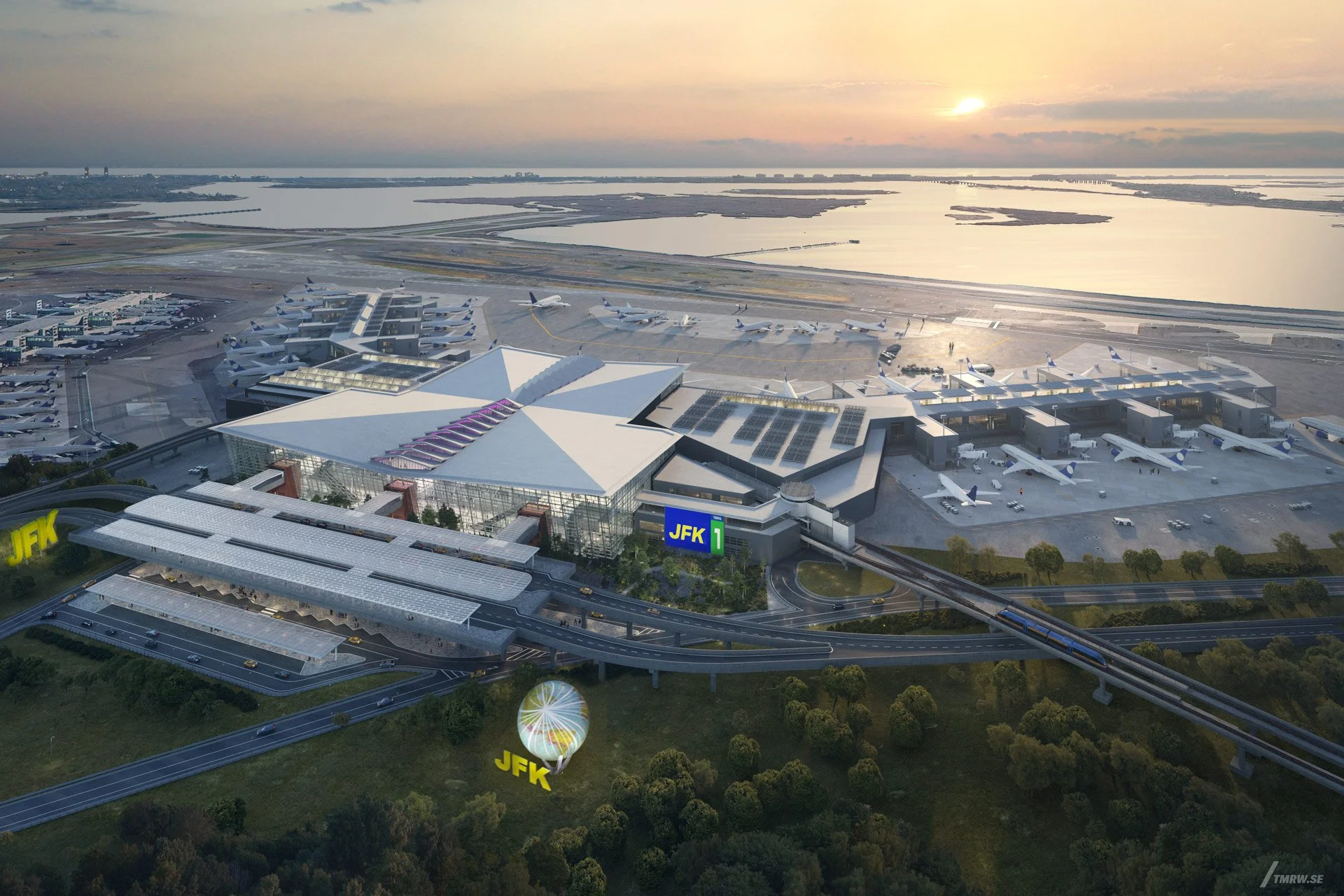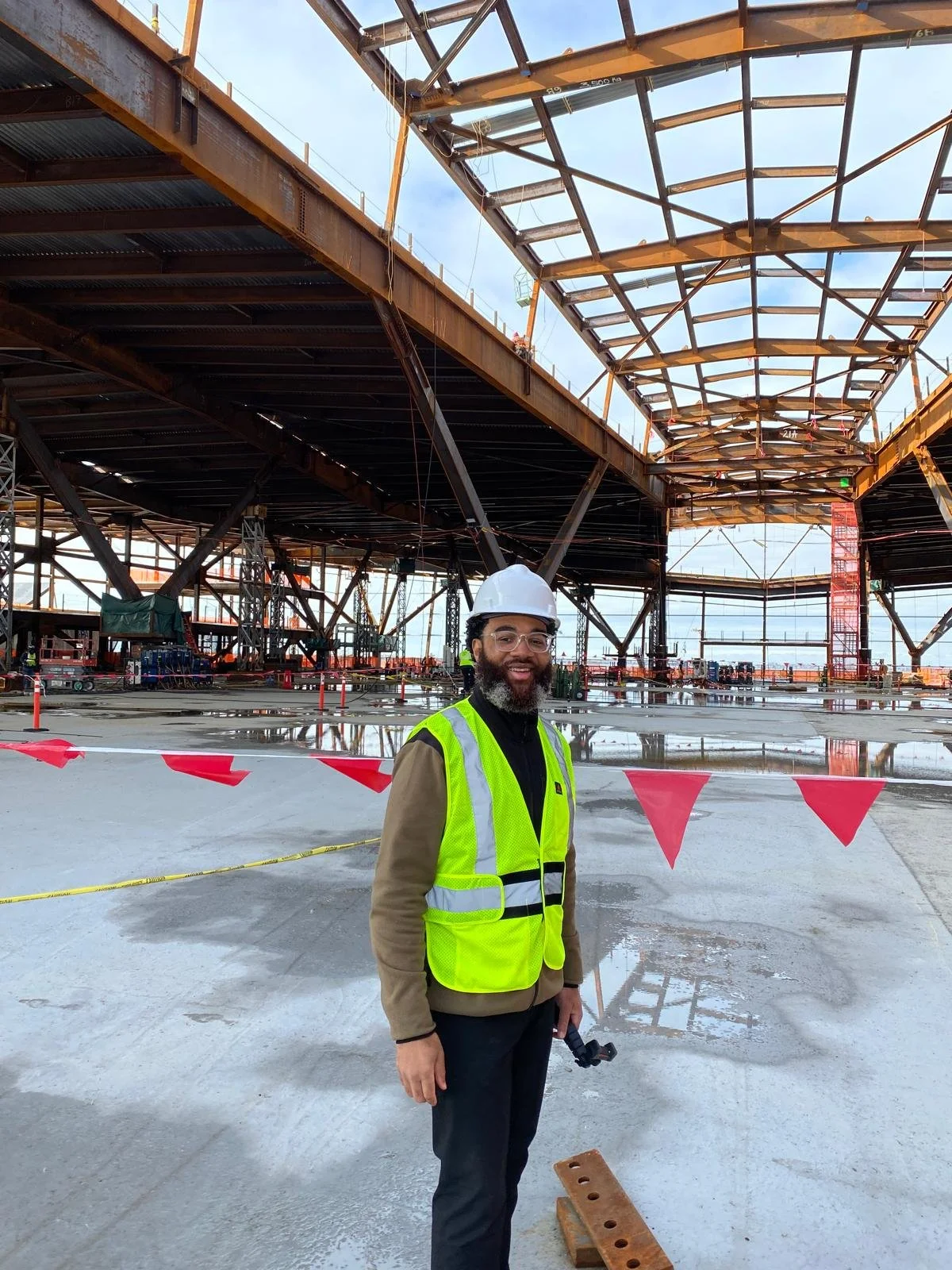Inside the New Terminal One headhouse, image courtesy of tmrw.
Rendering of New Terminal One - John F. Kennedy Airport (JFK)
New Terminal One curtain wall installation.
Before you leave check out Terminal 6, a project a briefly supported.
ROBUST /// NAVIGATING DESIGN CHALLENGES
Location: Queens, NY
Size: 25,000 SQFT.
Press: JFK Terminals Video
Writing a robust Requirements and Provisions for Work (RPW) Statement for design-build projects at JFK Airport demands meticulous attention to detail and a deep understanding of technical architectural features. From the intricate spatial layouts of interworking spaces to the critical consideration of life safety measures, every aspect of the design must harmonize seamlessly to create a functional and secure environment.
As Lead/Architect for the critical infrastructure buildings supporting Terminal One and Six, I embarked on a journey of innovation and precision as we translate complex requirements into tangible blueprints through our design build procurement process, ensuring that corner of the central terminal area reflects efficiency, safety, and aesthetic elegance. This process of design and drafting is not merely about creating structures; it's about orchestrating and powering an experience that enhances the journey of every traveler passing through JFK's gates.
Image: New Terminal One Head House, steel erection.






