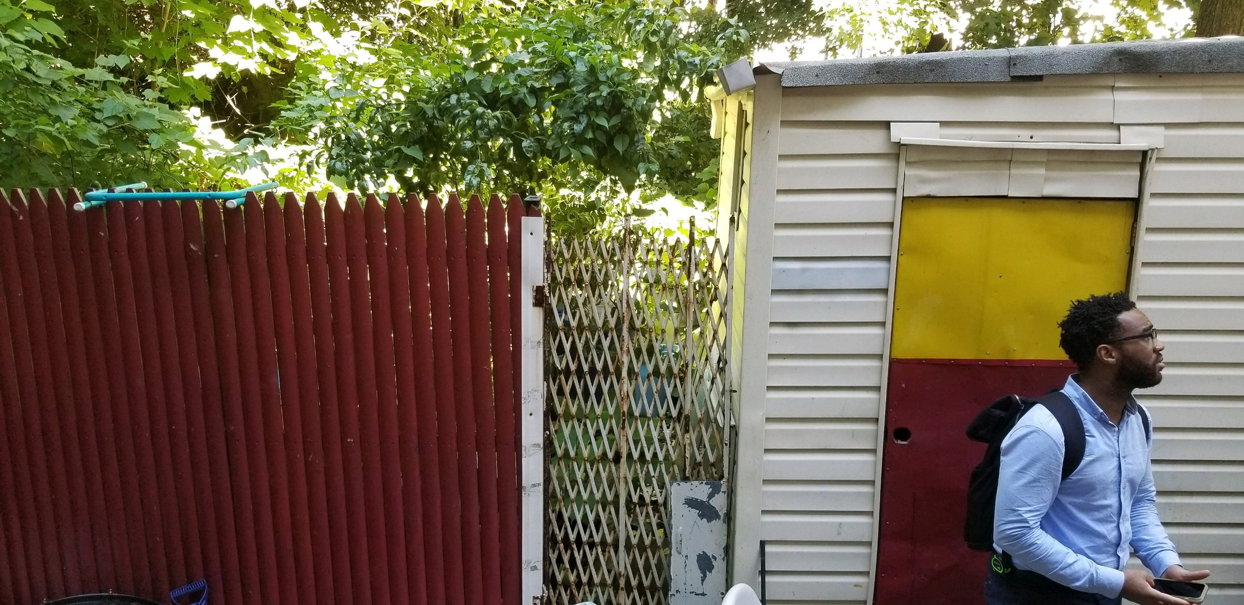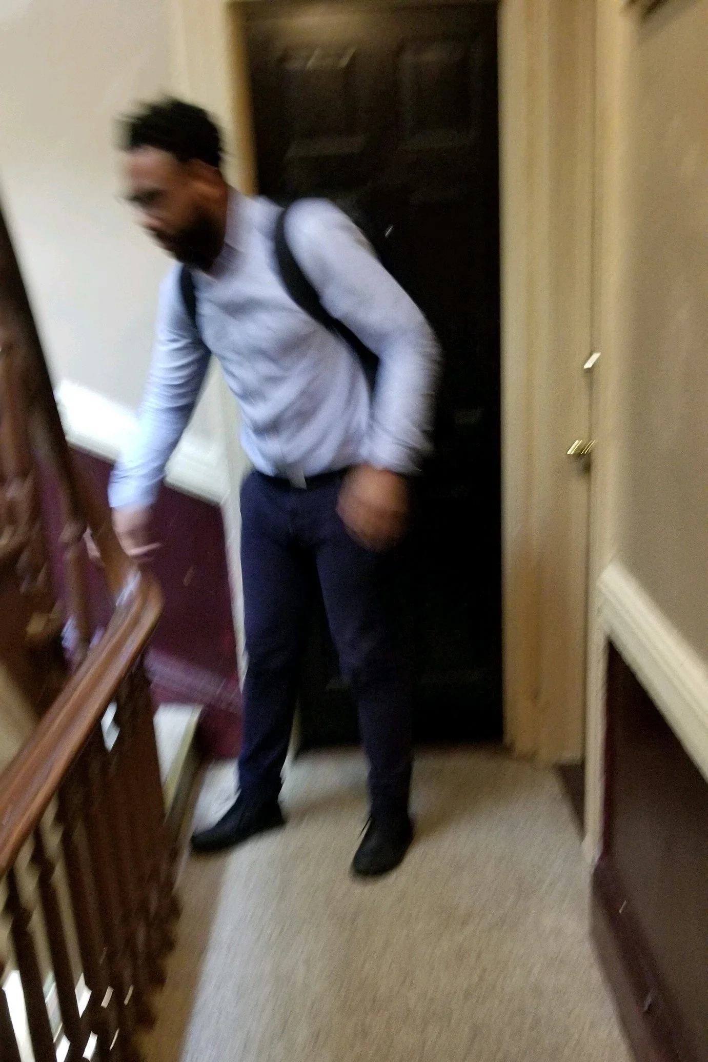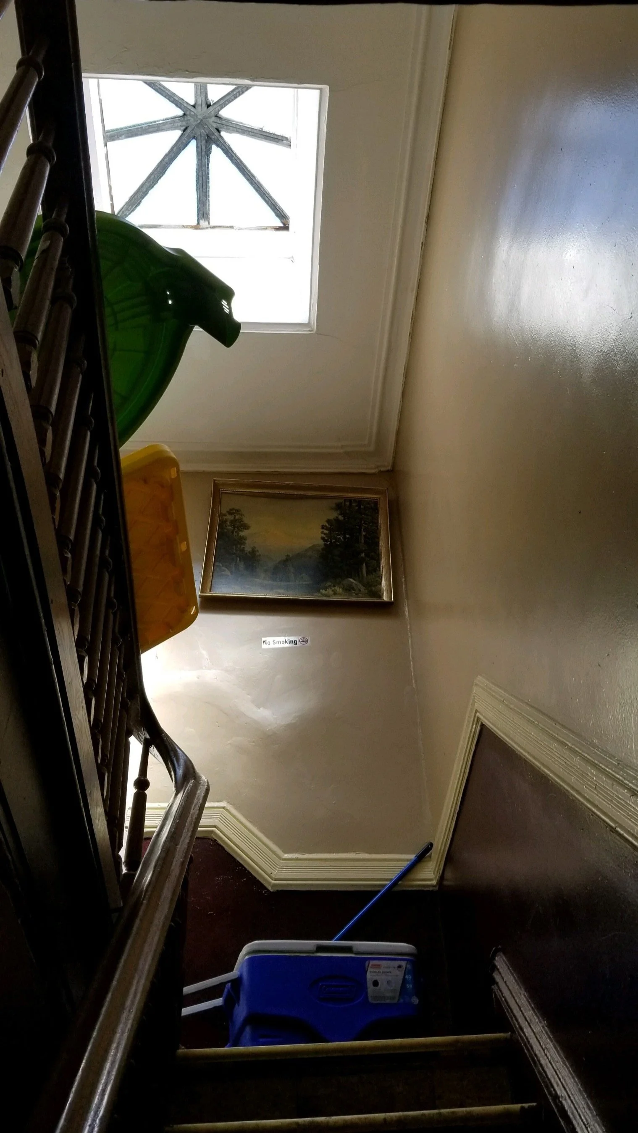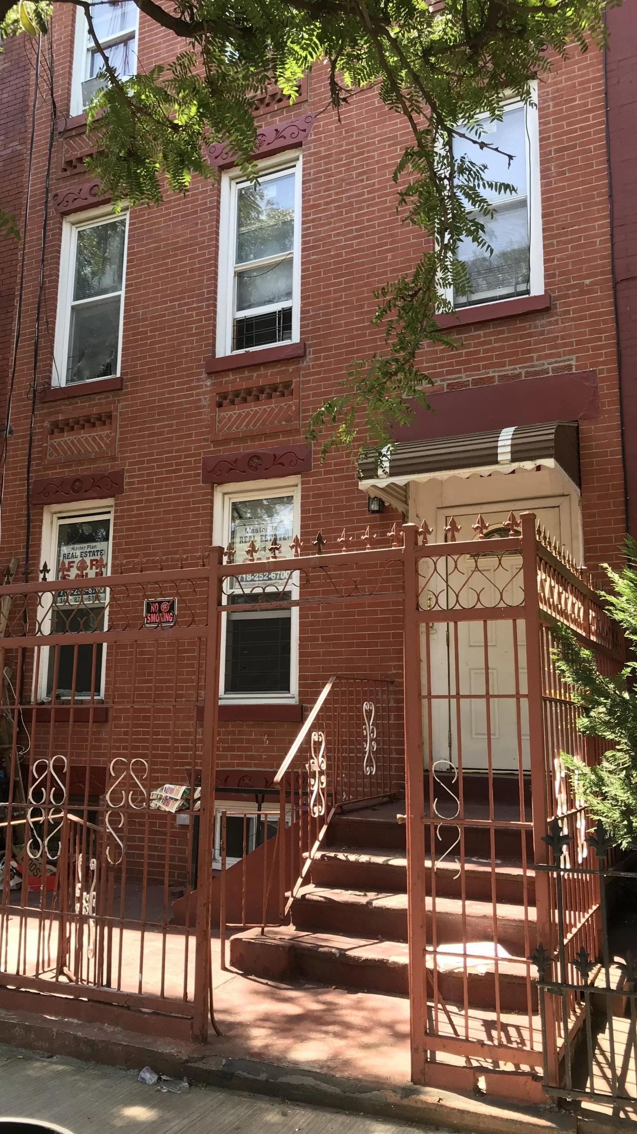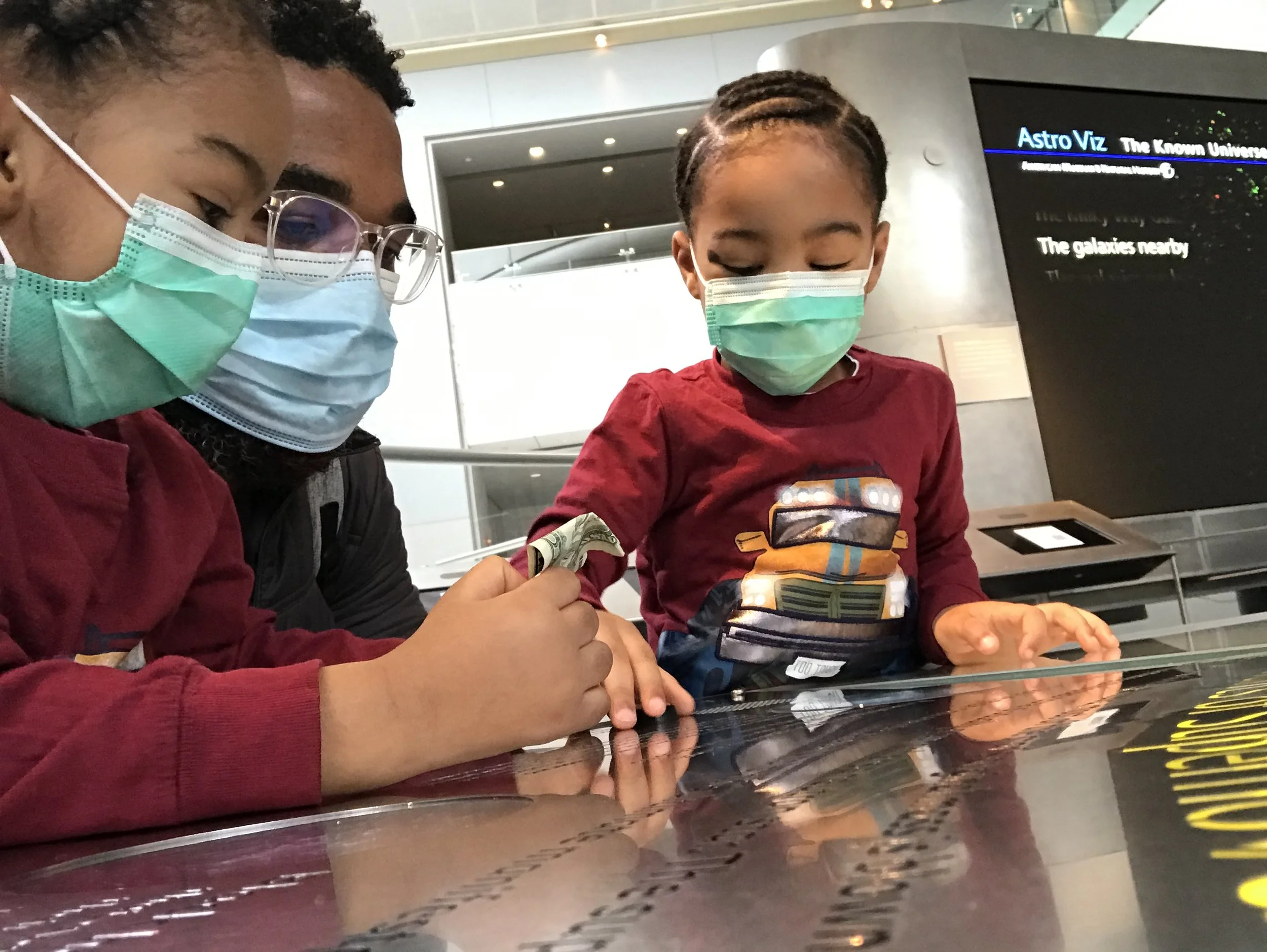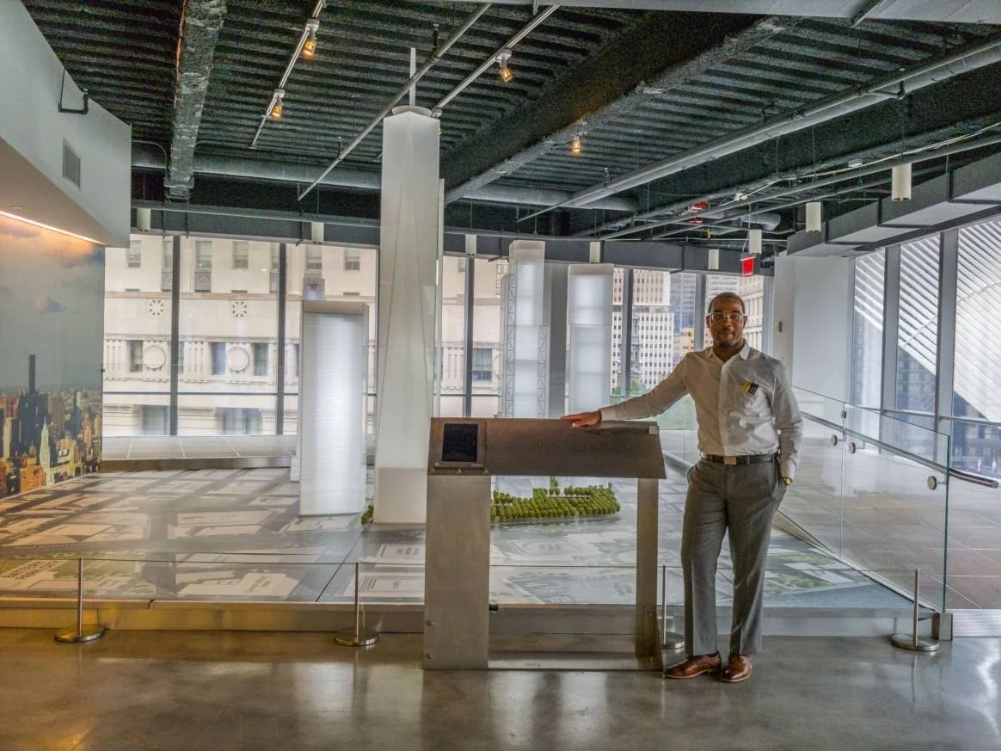Urban Renewal /// The Process, check out URBAN RENEWAL /// GUT RENOVATION for completed photos.
Nestled among the charming streets of Brooklyn, I embarked on a journey of transformation, guided by meticulous planning and thoughtful design. Here’s a glimpse into the revitalization process that breathed new life into this iconic architectural gem. Basis of Design: Crafting a Vision With insights from the site survey in hand, the basis of design was established, laying the foundation for the renovation's overarching vision.
Site Survey
Unveiling the Canvas Before any renovation could commence, a comprehensive site survey was conducted, unveiling the rowhouse current state and potential. Every nook and cranny were meticulously examined, allowing for a thorough understanding of the structure's strengths and challenges.
A Window to the Sky
Walls were reimagined, spaces were optimized, and layouts were tailored to enhance functionality and flow. The result?
Check out my [Work] tab to see the after photos and understand how we created a segmented atmosphere within the circulation space.
Zoning Analysis,
plays a crucial role in shaping the built environment.
Check out the /// Work ///
Check out the sleek black Andersen windows on [Work] page and let me know your thoughts?

